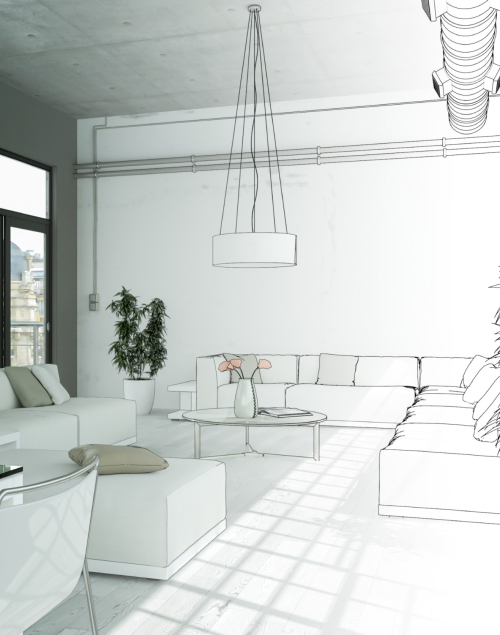In the initial phase, we go over everything you may need or want for your ideal workspace. This includes looking at the space, acoustical, and equipment requirements and detailing all cabling, wiring, environmental, and furniture needs.
Our experienced designers can help you plan any space. No matter what industry or budget, WBI can help any client create a successful workplace that not only functions but also inspires.


In the initial phase, we go over everything you may need or want for your ideal workspace. This includes looking at the space, acoustical, and equipment requirements and detailing all cabling, wiring, environmental, and furniture needs.
Before we purchase any products, WBI performs on-site measurements and calculations to get a better idea of your space. We analyze and evaluate your current space, take a deeper look at the programming, and make an inventory of existing furniture. From there, we estimate the costs of all products for budget purposes.
Now is the point of the design process when you can see your space come to life. During the product selection phase, our design team will make electrical and data plans, planning out your workspace using 2D and 3D renderings. We’ll also implement existing furnishings to give you a better glimpse of your space.
In the latter half of the design process, we work through every small detail, finish, and accessory needed for the space to be fully transformed. From the furniture finish selections and scheduling to the accessory and indirect lighting selections, the WBI designers will prepare finish boards and binders for final review before the purchase.
The budgets have been finalized; the products have been purchased. Now is the time for installation to begin. Our team will oversee the entire installation from start to finish, completing the entire design punch list and making sure all ends are tied up.